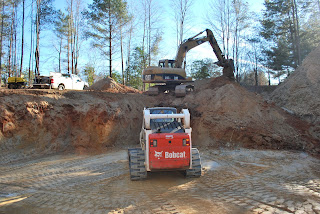 |
| If houses could talk, that's what ours would be saying right now! |
 |
Back of the house
|
It wasn't quick and it wasn't easy, but the house is fully framed, the roof is on and the windows will be going in this week. Framing started in February but thanks to multiple weather delays (whad'ya expect in February and March, right?) it is just now reaching completion. I admit that my patience was tested. I am not a patient person by nature and this process proved it! At first the progress was impressive..."Wow! The walls of the basement were finished in just a couple of days!" The main floor also seemed to go up quickly. Then came the roof.
 |
| Matt Mungall, owner of MM Carpentry,LLC |
Steve and Tracy (
Cottonwood Builders) had warned us that this was an extremely complicated roof line. The designer,
Ken Pieper, is famous for his eye-catching multi-peak roof lines. It makes for a dramatic appearance both inside and out. But they're not easy to construct. Matt Mungall, owner of the framing company MM Carpentry, predicted it would take at least 2 weeks to complete the roof.
"No way", I thought. "It couldn't possibly take two whole weeks just to frame the roof!" Matt was right. With so many peaks, the roof line resembles the Himalayan mountain range!
The hardworking crew braved dizzying heights atop the skeleton-like backbone of the roof. It was a tedious process. Trusses had to be custom built, rather than using pre-fabricated trusses made off site.
 |
| Back of the house that faces Lake James |
 |
The hard working framing crew
|
The most exciting part of the whole process was seeing the translation of the blueprint plan into a real three dimensional building. No matter how many times we scrutinized the house plans, we never got the true feeling of walking through the actual rooms. In fact, we had missed several details that
Ken Pieper, the architect, had included in the design. Once they were framed out, it was like uncovering a surprise gift from him! For example; all of us, including the builders, were surprised to see that the large window over the front door was bumped out 2 feet over the front porch, creating a ledge on the inside.
 |
| Front door with overhead window and ledge |
When talking with
Ken Pieper, the architect, on the phone one day he asked how we liked the feel of the house now that we could see it in real life. I said that I felt like he'd hidden little gifts in the blueprints that we were just now discovering!
Matt, the framer, has also provided his share of surprises. It was his idea to change the ceiling over the kitchen island to a barrel style. He used the same idea in the master bedroom, echoing the arc of the curved window high on the wall.
 |
| Barrel ceiling in the kitchen over the island |
Now that framing is complete they will begin working on the deck and exterior. In the coming weeks the plumbing, HVAC and electrical work will be installed before the drywall goes in. It's definitely progress but so hard to be patient! Stay tuned for the next post... Takin' the walk down to Electric Avenue...


















































